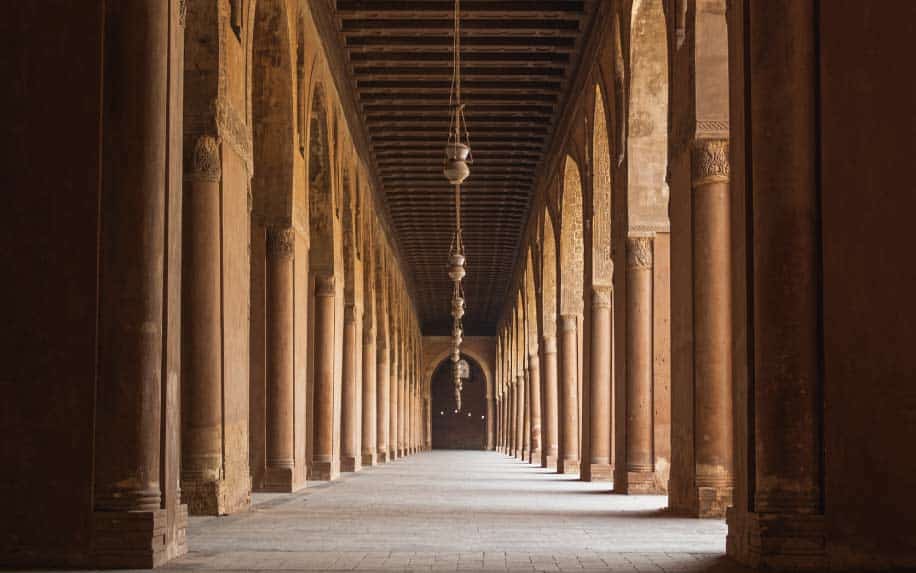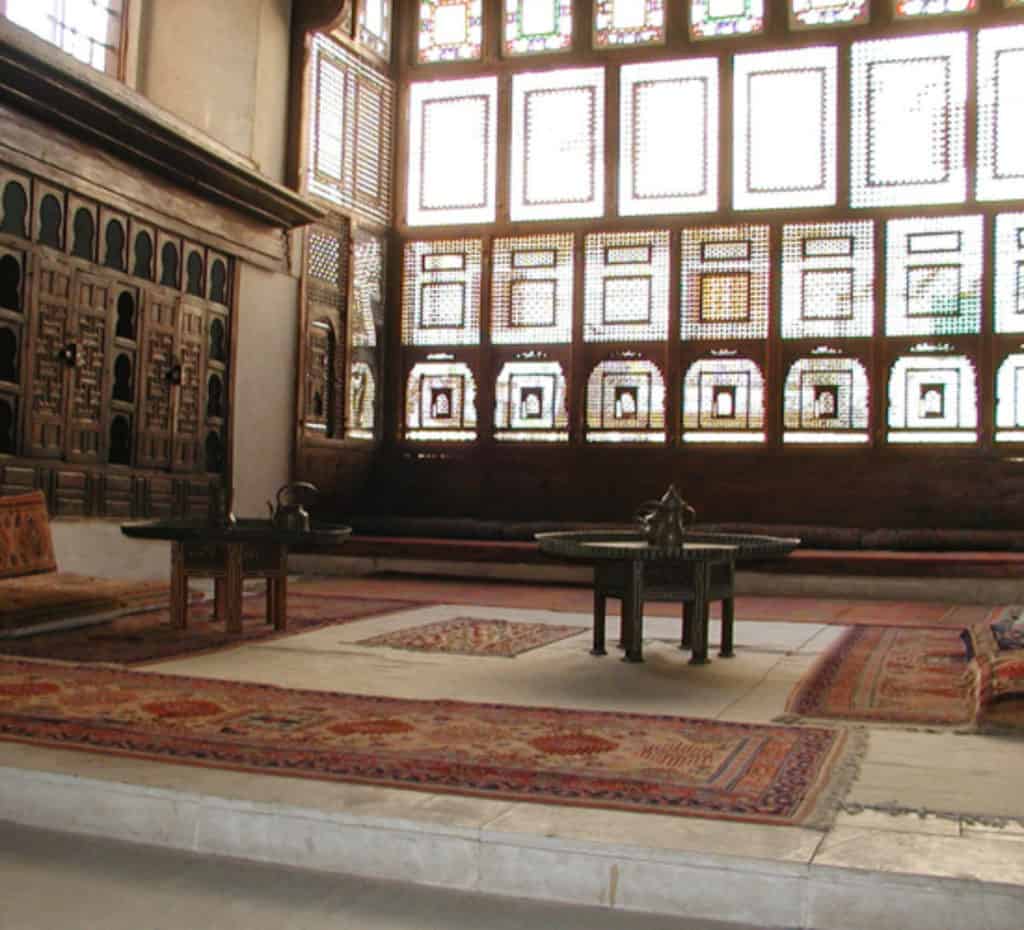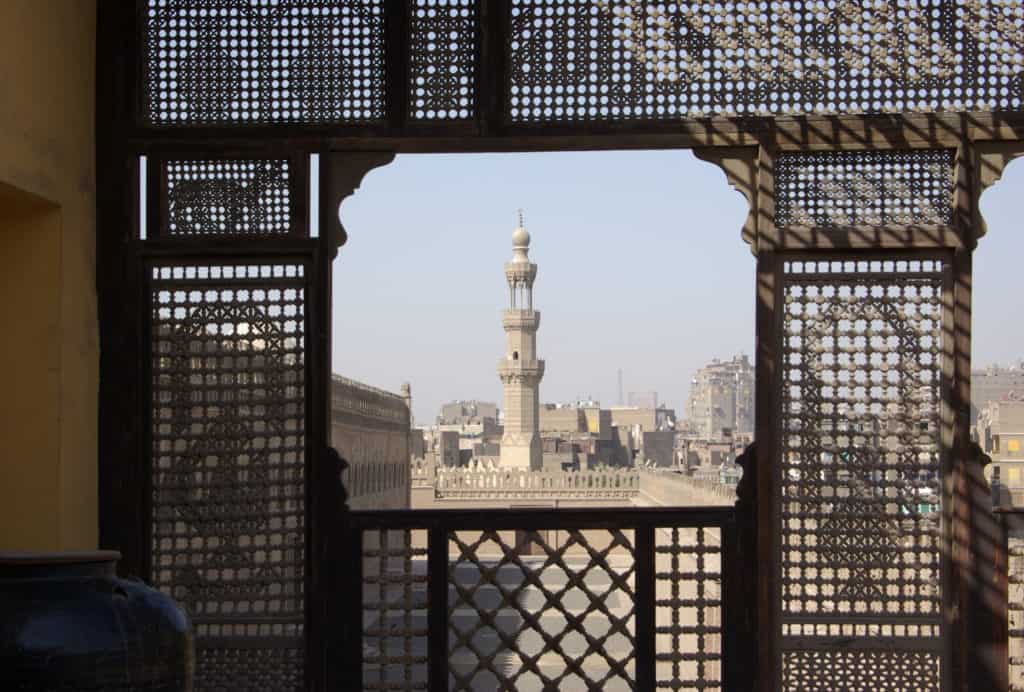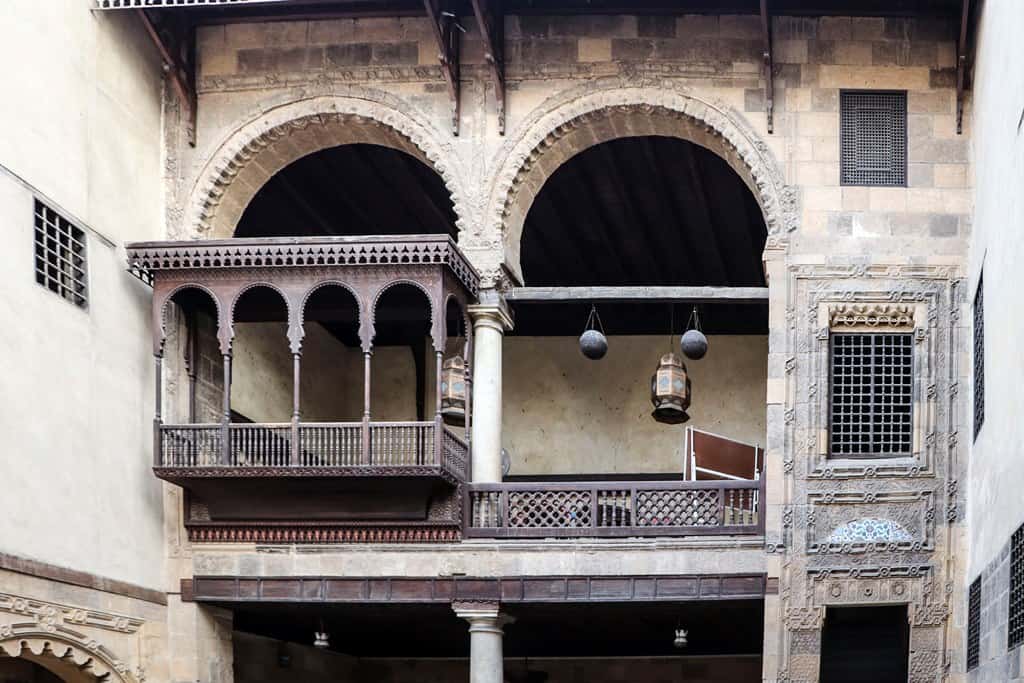5 Amazing Archaeological Houses in Cairo

Updated On: March 21, 2024 by Dina Essawy
As Egypt’s ancient capital, there are countless historical and archaeological houses in Cairo. From wealthy merchants, to ordinary citizens, millions of people have lived out their days in Cairo, leaving behind traces in time.
Here are some of the top archaeological houses in Cairo you should visit.
Top Archaeological Houses in Cairo
Beit Zeinab Khatoun
Beit Zeinab Khatoun or the Home of Zeinab Khatoun is an archaeological house located behind Al-Azhar Mosque in Cairo. In 1486, Princess Shaqra Hanim, Sultan Qalawun’s granddaughter, built this stunning house behind Al-Azhar Mosque.
This archaeological house in Cairo, with its beautiful design and splendid construction, made it a destination for filming sets for movies and television series.
Mohamed Bey Alfi was a senior Mamluks of Murad Bey, brought in 1775 and eventually ended up with Murad Bey, one of the top Mamluk emirs until he became one of the Mamluk princes himself. Mohamed Bey Al-Alfi was a rich man, who built palaces and houses, and owned many servants and mamluks. As soon as the French campaign descended upon Egypt, Mohamed Bey fled with Murad Bey to Upper Egypt.
Napoleon Bonaparte made the Al Alfy Palace his residence. After Murad Bey allied himself with the French, according to which he became the ruler of Upper Egypt, Al-Alfi left him to continue his fight against the French.
When the English came to Egypt to expel the French from it, he allied himself with them, but after they left Egypt in 1802, according to the Treaty of Amiens, he became in confrontation with the Turks, so he fled to Upper Egypt.
However, he continued to correspond with the English to return to Egypt, and help him to seize its throne, which Muhammad Ali Pasha had ascended to. Eventually, he defeated two of Muhammad Ali’s armies in Beni Suef and Rahmaniyah, until he died on in 1807 on his way to Upper Egypt following a failed siege of Damanhour.
Zainab Khatoon was one of the maids of Mohamed Bey Al-Alfi. Alfie Bey freed her, so Zainab married a prince named Sherif Hamza al-Kharbutli and she became a princess, with the title of Khatoun, meaning the honorable and venerable woman, so her name became Zainab Khatoun.
Her husband bought the house of Shaqra Hanim as a gift for her. Despite rumors that women in the Mamluk and Ottoman eras were isolated behind mashrabiyas, and their role was limited to the world of harems, Zeinab Khatoun proved otherwise.
In 1798, the French campaign came to Egypt and the Egyptians’ struggle against foreign occupation began. Zainab Khatun sheltered the guerrillas and the wounded who sought refuge in her house from the French. Twenty-seven corpses were found in the house, buried in an underground basement, believed to be the bodies of the wounded that Zainab Khatoun had sheltered inside her house.
The house is at the centre of Egyptian history.
The entrance to the house was designed so that the guest could not see who was inside, which is what was called in Islamic architecture “the broken entrance.” As soon as you pass through the entrance to the inside of the house, you will find yourself in a large courtyard surrounding the four corners of the house.
Beit Zainab Khatun follows the designs of Fatimid Cairo, similar to the house of al-Hrawi, which was built in 1486, the same year in which Beit Zainab Khatoun was built and is located opposite it, as well as the house of al-Suhaimi. The courtyard was an essential feature of the architecture of houses in the Mamluk and Ottoman eras.
The princess’ rooms include the birthing corner on the third floor, a room characterized by the elaborate colored glass that illuminates it with different colors when sunlight falls on it. On the left side of the room, there is a door that leads to the “sandala”, which contains the upper bed in which the woman stayed after giving birth. After the lady gave birth, she would go up to the barge and leave the room only after forty days had passed because the child’s immunity is weak in the first forty days. Therefore, the sandala isolated the child and the mother from any harm that might affect their health.
The ground floor contains a mill, grain storage rooms, a kitchen, and a water well. The first floor includes the summer room on the south side, attached to a small bedroom. On the second upper floor, there are two halls, one of which is the great hall of the harem, covered by a wooden ceiling with a rattle in the middle. The hall contains a mashrabiya overlooking the courtyard of the house, and attached to the hall is a small bathroom consisting of three small rooms covered by empty domes filled with colored glass.
This archaeological house in Cairo reflects the masterpieces of Islamic arts in the Mamluk and Ottoman era, including its unique decorative elements, consisting of marble and stucco pieces intertwined with colored glass, wooden ceilings decorated with floral and geometric motifs.
Beit Zeinab Khatoun is open from 9:00 am to 5:00 pm and tickets are EGP 10.

Gayer-Anderson House and Museum
The Gayer-Anderson House and Museum (aka Bayt al-Kritliyya) is situated next to the Mosque of Ahmad ibn Tulun in Sayyida Zeinab, Cairo. The house dates back to the 17th century and is named after Major R.G. Gayer-Anderson Pasha, a member of the Royal Army Medical Corps in 1904, who lived there between 1935 and 1942. He also worked with the Egyptian Army in 1907.
When he retired in 1919, he began working as a Senior Inspector in the Egyptian Ministry of Interior and continued to live in Egypt focusing his interests on Egyptology and Oriental Studies.
Before Anderson, Bayt al-Kritliyya gained its former name because it was owned by a wealthy woman from Crete, so it was named the “House of the Woman from Crete.”
The museum consists of two houses, one built in 1632 by Hagg Mohamed Salem Galmam El- Gazzar, while the second was built in 1540 by Abdel-Qader al-Haddad, also known as Beit Amna bint Salim in commemoration of its last owner. At one point, the two houses were connected via a bridge constructed on the third floor.
In the 1930s, Anderson enriched the house further with his personal collections of art, furnishings that he gathered from all around Egypt to the house, before he fell ill in the early forties and had to leave the country, so he gifted the house and its contents to the Egyptian government to be turned into a museum. He was bestowed the title of Pasha in return for his thoughtful gesture by King Farouk of Egypt.
The house was used as the set of many Egyptian and foreign films over the years, including the famous James Bond film The Spy Who Loved Me.
The house is divided into two sections, the Haramlik, where the women resided, and the Salamlik, where visitors were received. It is one of the best stops for any Egyptian adventure.
Other sections of the house include the Mak’ad or reception room which is decorated with many different objects, including brass bowls dating back to sometime between the 14th and 17th centuries.
The Reading room has a window seat and shelves with Islamic designs, while its walls are decorated with Chinese flower paintings, and the Writing Room now serves as an office for the museum’s curator.
A secret chamber is hidden behind a door that looks like a regular cupboard, used as a hiding place for people or objects in cases of emergency.
The Persian room holds furniture that dates back to the later Persian period, except for the bed, which is from Egypt, and then comes the Byzantine room which connects the Haramlik and the Salamlik.
The ancient Egyptian room was Anderson’s study. It contains an ancient map of Egypt engraved on an ostrich egg, an 18th century black and gold mummy case, and a bronze ancient Egyptian cat statue with gold earrings.
In the Mohamed Ali room, there is an Ottoman apartment with green and gold walls and Rococo furniture, including a throne chair. The 17th century Damascus room was brought from Damascus by Anderson himself.
Many legends surround the Gayer Anderson Museum, such as a story surrounding the circumstances of its building. It is said that the house was built on the remains of an ancient mountain called Gebel Yashkur (Hill of Thanksgiving) that is to be where Noah’s Ark stopped after the flood and that the floodwater went into the well that is in the courtyard of the house.
The famous well is also said to have miraculous qualities so much so that if a lover looks into the water, they would see the face of their beloved reflected back at them. It is said that back when the house was two separate houses, a young man lived in one of the houses and a beautiful young woman lived in the other.
Legend has it that a young woman looked into the well, and as a result of her incredible beauty, the well overflowed with water, so she ran away in fear and bumped into the young man who lived in the opposite house. They immediately fell in love and eventually got married, merging the two houses together.
The museum opens every day from 9:00 am to 4:00 pm and tickets are EGP 60.

El Set Wasilla House
El Set Wasilla House is located behind Al-Azhar Mosque in Cairo. The house is characterized by the beauty of the design and the splendor of construction and represents a unique model of architecture in the Ottoman era. It is considered an archaeological and cultural attraction called the House of Poetry.
In 1646, the brothers Abd al-Haq and Lutfi, the sons of Muhammad al-Kinani, built a house on Atfa Al-Aini Street, next to Abdel Rahman Al-Hrawi’s house and a few meters from Al-Azhar Mosque. The founding text on the walls of the house indicates that was built by Haj Abd al-Haq and his brother Lutfi sons of Muhammad al-Kinani in the year 1074 AH/1664 AD.
Then the ownership of the house moved from one person to another until it landed in the hands of Wassila Khatun bint Abdullah al-Bayda Matoukh. She was the last person to inhabit the house, and for this reason, it was known by her name and attributed to her.
Wasila Khatun, who died on 4 May 1835 AD, is not recorded in history, but it seems that she was an influential lady in the neighborhood, so they immortalized her name, and it became a well-known house thereafter.
The house was designed like most ancient Islamic houses preserving the privacy of the inhabitants of the house, as it was designed in such a way that its people could see the outside, and at the same time, those outside could not eavesdrop or see the inhabitants of the house.
Therefore, its entrance is designed in such a way so as not to reveal the inside of the house, and then it leads to the courtyard, which contains the facilities, such as grain stores, a horse stable, a mill, a servants’ room, and a mandara. To the right of the door is the water well. As for the courtyard of the house, it is an open courtyard, in the middle of which is a seat made of wood.
The house is characterized by the presence of two octagonal domes topped by a pyramidal cover and they provide light into the room. The ground floor of the house includes the main hall, which consists of two iwans – two levels from the ground – between them is a fountain at a depth of 90 centimeters that was recently discovered. The presence of these iwans is due to the fact that they allow the largest possible number of attendees to see each other while visiting the house, in addition to the fact that the highs and lows in the hall help to move the air inside.
The ceiling of the hall includes a “sistrum” which is a hollow wooden lantern to illuminate the area. Overlooking the main hall is a group of mashrabiyas, a place where women used to sit to listen to the singers performing below.
In the courtyard of the house, there is a wooden staircase that leads to the first floor, which includes the summer residence, and its roof contains many Ottoman inscriptions as well as the founding text of the house. To the right, there is the bedroom, which includes rare oil paintings, in addition to a large portrait of a coastal city symbolizing Turkey.
The second floor includes another hall and a bathroom and consists of two parts: the bathtub and the stove in which fires are lit to heat the water, and next to it there is a dressing room, and finally the roof, which was not important to the people of the house.
The restoration of this house was completed in 2005. During the restoration, a part of the old bathroom was found, which is unique and one of the most important and most beautiful bathroom designs in Islamic architecture. It consists of two rooms, its ceiling is decorated with wonderful decorations and its walls are white marble.
The restoration process also revealed the house’s main nave fountain and mill. Two years ago, the house was almost demolished, but the restoration included removing all the dust, dilapidated areas, and waste in the house, then reviving the stone facade of the house on the southeast side, which includes three openings resembling spindles, followed by a rectangular door closed by a wooden shutter, representing the current entrance to the house.
The main section of the house is the large hall on the ground floor, which is where guests were received. It is now used as a space for poetry readings, with a stage at the far end of the wall and several rows of chairs in front of it. In front of the stage is also an old well that was discovered during the renovation process. It is said that this well predates the house itself and is considered the oldest known well in Egypt.
The house opens from 9:00 am to 5:00 pm for EGP 10 per ticket.
Sinnari House
Sinnari House is one of the few remaining palaces that were built for the elite class in Egypt. It is in the Nasiriyah neighborhood of Sayeda Zainab. The house was built in 1794. It was established by Ibrahim Katkhuda al-Sinari, one of the mamluks who were affiliated with Prince “Murad Bey” until he became one of Cairo’s notable figures and died in 1801. The house was part of a three-house complex, but Al-Sinari House is the only remaining one.
The house was confiscated by the French in 1798; to house the members of the Science and Arts Committee that accompanied Napoleon’s military mission to conduct a systematic study of the country, the most important result of which was the book “Description of Egypt”, which Dr. Boutros Ghali, former Secretary-General of the United Nations, gifted original copy of to the Bibliotheca Alexandrina in Egypt.
Similar to the French Scientific Academy, the Academy included four departments: the Department of Mathematics, the Department of Nature, the Department of Political Economy, and the Department of Letters and Fine Arts. With the departure of the French from Egypt in 1801, the Institute’s activities ceased due to the expiration of its raison d’être.
In 1916, Guillardon Bey submitted a request to the members of the Antiquities Preservation Committee, pleading that he be allowed to rent Al-Sinari’s house to transform it into a museum and display his private collection on the French campaign in Egypt and Syria.
This request was granted, and in the period from 1917-1926, Gaillardon Bey erected a museum in the name of Bonaparte, which was closed after his death and then vacated in 1933. All of the above led to severe damage to the house and the 1992 earthquake added a lot to it until the Supreme Council of Antiquities, in cooperation with the French mission, began to carry out the restoration work of the house in 1996.
At the request of the Bibliotheca Alexandrina (the new Library of Alexandria), and after the approval of the Permanent Committee of Islamic Antiquities, the Sinnari House was handed over to the library, which began to equip it to turn it into an important cultural outlet in the Sayeda Zeinab neighborhood to spread cultural, artistic and scientific awareness in the surrounding areas, and to encourage young people to engage in public life.
This is done by holding several cultural and artistic events such as exhibitions, seminars, forums, workshops, and theatrical performances. It also holds scientific discussions on the future of science and knowledge on several levels, and this is a continuation of the role that the Library of Alexandria has taken upon itself in reviving the old role of the Sinnari House to become a platform for science, culture and the arts.
The Sinnari House consists of two parts; the western part includes main rooms and reception halls, and the eastern part includes secondary rooms.
The house has a large entrance overlooking the Meng alley. It is a stone entrance topped by a mashrabiya. The entrance leads to a corridor and then an inner courtyard with a fountain in the center. The internal facades overlook the courtyard. The facades are ornamented with carved inscriptions. Rich in decorations, its staircase leads to two doors on the right leading to the rooms of the house, then the great hall and the bathroom, and the left one leads to the seat and the eastern wing.
This house was built as a home for the wealthy, and it includes many features of the Mamluk era. In the front of the house is a spacious garden, and what distinguishes this ancient house from the rest of the other houses with Islamic architecture is the use of wood in its construction next to the stone, without any supporting materials. This is what makes it a model for the prevailing construction in that period. There is also an air vent on the right side of the house, which has an opening in the roof to let in moist air and thus makes the house’s atmosphere acceptable during the day when the weather is humid.
The house was restored in several stages, starting with a project to lower the groundwater level, which was linked to the main sewage network in Cairo, followed by the selection of craftsmen who have the experience to work on its architectural restoration. The street level next to the house was lowered; to return it to the same level it was in the last century, which allowed the appearance of the main entrance completely for the first time, and the restoration of the halls of the house, mashrabiyas, and wall cupboards, were carried out by an Egyptian-French team. The renovations did not stop at restoring the luster and beauty of the house only, but the team added lamps to light all the rooms as well.
Now, Sinnari House receives dignitaries and visitors from all over the world to explore it and attend some of the many events that are held there regularly.
Sinnari House opens from Sunday to Thursday from 10:00 am to 6:00 pm.

Al Suhaimi House
Al-Suhaimi House or the House of Sheikh Abdul-Wahhab Al-Tablawi is a house with distinct oriental architecture located in the Al-Darb Al-Asfar neighborhood branching from Al-Muizz Li-Din Allah Al-Fatimi Street in Al-Gamaliya neighborhood in the heart of Cairo. The house consists of two sections, one northern-facing and the other southern. The southern-facing section was established by Sheikh Abd al-Wahhab al-Tablawi in 1648.
This date was written on a wooden panel on one of the walls of the house. As for the northern-facing section, it was established by Hajj Ismail bin Ismail Shalabi in 1797 AD, and he combined it with the first section and made them into one house. The house is named after Sheikh Muhammad Amin al-Suhaimi, Sheikh of the Turks Hall at Al-Azhar Mosque, who once lived there.
Bait Al-Suhaimi is located on an area of half an acre and is used as a museum for Islamic architecture and a center for artistic creativity.
The house is an example of traditional Arab houses with a Cairene flavor. Entry to the house is through a passage that leads to the courtyard.
The house’s design is influenced by the Ottoman style, which designated the ground floor for men (Salamlek) and the upper floor for women (Haramlek). Therefore, the ground floor of the whole house is to receive male guests, and there are no other rooms or halls. There is a large hall that is divided into two iwans and extending around the walls of the iwans is an inscription containing verses from Nahj al-Burdah, one of the most renowned poems in praise of the Prophet Muhammad. The ceiling of the hall is made of wood covered with colorful floral and geometric drawings and motifs.
The house has another iwan that opens onto the courtyard and lets in the cool air in summer. It is called the seat, and it also has a wooden ceiling that resembles a hall. The council was used in winter and the seat was used in summer.
On the first floor are the family rooms, which are similar to those on the ground floor, except that they have many windows covered with mashrabiyas overlooking the courtyard and some of them on the street.
One of the rooms on the first floor is decorated with delicate floral motifs and includes dinnerware made of porcelain and colored and ornate ceramics.
There was no family in the house, but the family slept on mattresses made of ornate velor as well. The bathroom is a small white marble room with a vaulted ceiling with square and circular louvers covered in stained glass. In the bathroom, there is a stove for hot water, a basin carved from one piece of ornate marble, as well as a water tank.
The house was restored with a grant from the Arab Fund for Economic Development for ten million pounds. The work of the project for documentation, restoration, and development of the Beit Al-Suhaimi area lasted for five years, from 1996 until 2000.
Al-Suhaimi House is currently used as an open museum for Islamic architecture, and as a center for artistic creativity affiliated with the Cultural Development Fund, where it hosts folklore troupes of various kinds from musical arts, and the art of shadow plays, as well as workshops to teach young people the origins of this art, to preserve the Egyptian cultural heritage, protecting it and providing fixed exhibition spaces for those teams affiliated with the General Authority for Cultural Palaces, which present free shows on Sundays of every week at the Suhaimi Creativity Center.
Check out our guide to planning your next Egyptian holiday.






