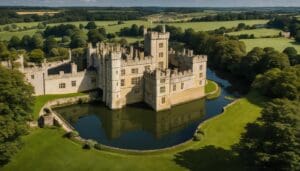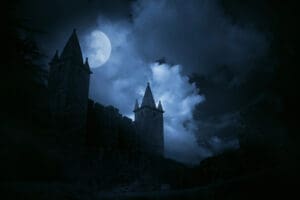The Largest Mosque in the World and What Makes It So Impressive
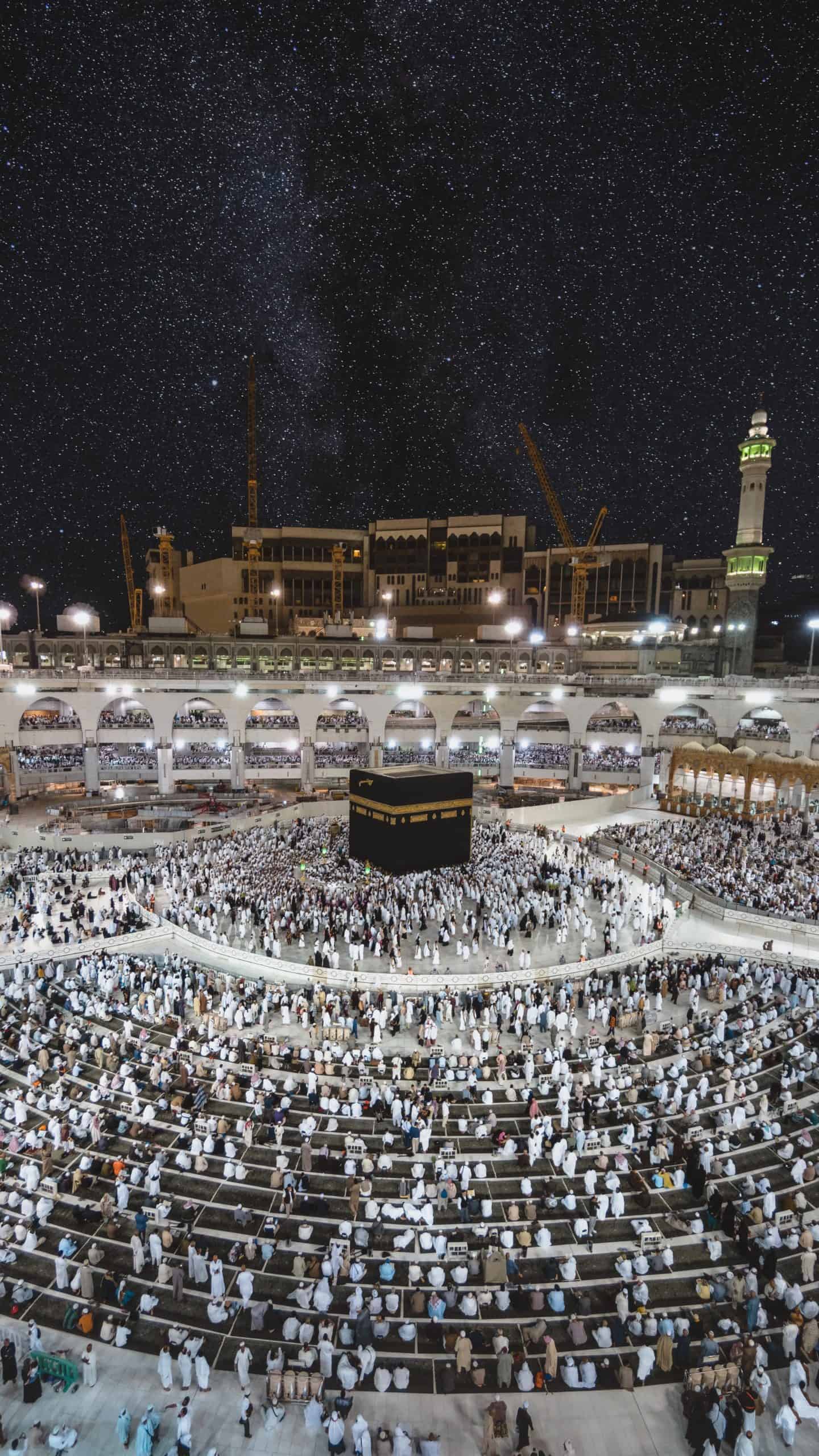
Updated On: April 22, 2024 by Dina Essawy
The mosque is the house of prayers and worship for Muslims. It holds a significant connection between the followers and God. For centuries, Muslims have built mosques around the globe while they continued to spread the word of Allah. The constructions are not only a mark of the extent they have gone to spread the word, but also carry with them the historical significance of the years to come.
This is one of the reasons that mosques are built to last a lifetime. They are constructed strong enough to withstand the test of time and large enough to hold a growing number of followers. Following the culture of Islam architecture, there are numerous mosques across the globe.
The mosque also provides an educational centre for Islamic studies. Mosques are of different sizes all over the world, but some mosques are considered larger than others. That’s because they have a larger capacity to hold more worshippers, or because of their architectural magnificence. Here is a list of the 5 largest mosques all over the world:
1- Masjid Al-Haram
2- Masjid Al-Nabawi
3- Grand Jamia Mosque
4- Imam Reza Shrine
5- Faisal Mosque
Masjid Al-Haram
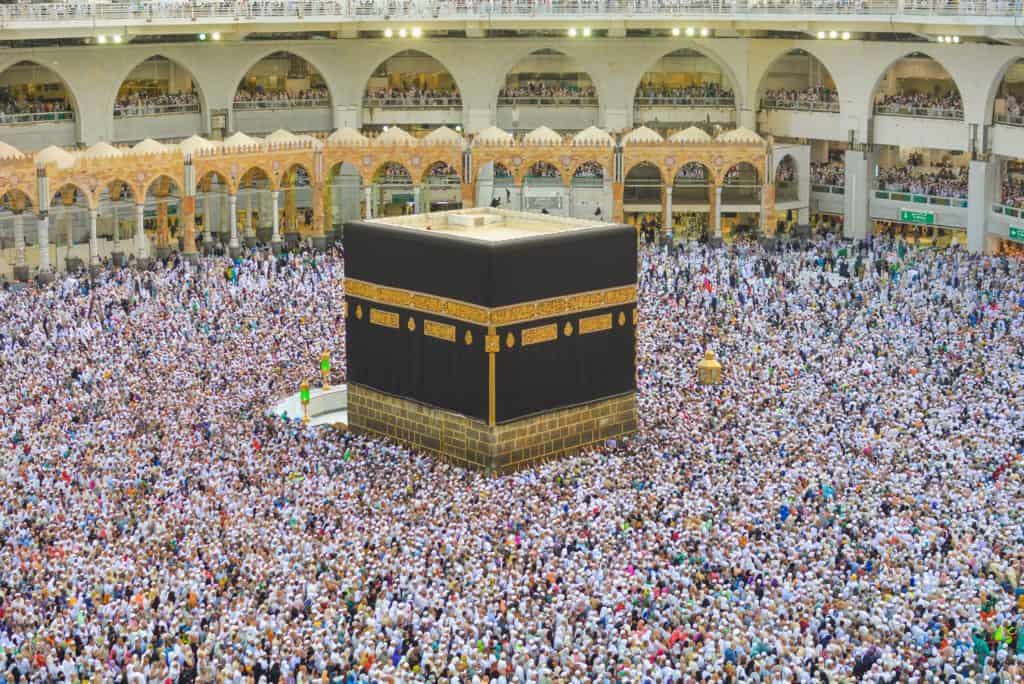
The holiest site in Islam is a place that millions of pilgrims visit annually, making it the most important mosque in the world. Masjid Al-Haram is a place of incredible proportions, capable of holding up to 4 million people at a time. Masjid Al-Haram is one of the foremost impressive religious buildings in the world that comes with a history that dates back to centuries ago, but it is also one that has seen a large amount of expansion over the last 70 years.
The five pillars of Islam are a series of fundamental practices considered obligatory for all Muslims. They include the declaration of religion “Shahadah”, prayer “Salah”, almsgiving “zakah”, fasting “sawm” and eventually pilgrimage “hajj”. During Hajj, pilgrims from everywhere over the globe travel to Mecca to take part in several rituals. The most important ritual of Hajj is walking counter-clockwise seven times around the black cube building “Kaaba,” which lies at the centre of the Mosque. This place isn’t only staggering in size, but for 1.8 billion people, it represents the centre of their faith.
Masjid Al-Haram is a sprawling complex that encompasses 356-thousand-square meters, making it half the size of the big Forbidden City in Beijing. At the centre of the mosque lies the Kaaba, the foremost sacred site of Islam, towards which all Muslims around the world pray. The Kaaba is a cuboid-shaped stone structure that is 13.1 meters tall, with a size measuring about 11×13 meters.
The floor inside Kaaba is made of marble and limestone with white marble lining the walls. Surrounding the Kaaba is the mosque itself. The mosque is set over three different levels that today include nine minarets, each of which reaches a height of 89 meters. There are 18 different gates. The foremost used gate is King Abdul Aziz’s gate. Inside the mosque, an oversized area is reserved for those wishing to circle Kaaba. But after you step back, you realize that even this relatively big open expanse is small, compared to the size of the mosque. While the space immediately around the Kaaba is restricted, pilgrims can circle it from any of the three different levels with a further extra-large prayer area.
According to Islamic belief, the black stone was sent by Allah to Ibraham as he was constructing the Kaaba. It is today set at the eastern corner of the Kaaba. The Zamzam Well is 20 meters east of the Kaaba and is claimed to be a miraculous water source that was generated by Allah to assist Ibraham’s son Ismail and his mother after they were left dying of thirst in the desert. The well was dug perhaps by hand several years ago and goes all the way down to a wadi below at depth of 30 meters with a diameter of about 1 to 2.6 metres. Annually, millions drink water from the well that’s distributed to each bubbler within the mosque. Between 11 and 18.5 litres are drawn every second from the well.
Maqām Ibrāhīm or the Station of Ibrahim is a small square stone. It’s said to own an imprint of Ibraham’s feet. The stone is kept inside a golden metal enclosure that is found directly next to the Kaaba. The mosque expands outwards dramatically with an oversized western elevated area used for prayers, and an excellent bigger northern extension that’s still under construction.
The Great Mosque, as it looks today, is comparatively modern, with the oldest sections dating back to the 16th century. However, the primary construction was a wall built around the Kaaba in 638 AD. There’s a small bone of contention over whether or not this is the oldest mosque in the world, with both the Mosque of the Companions within the Eritrean city of Misawa and the Quba Mosque in Madina. However, Ibraham is claimed to have self-built the Kaaba. The commonly held view among Muslims is that this can be the positioning of the primary true mosque. It wasn’t until 692 AD that the location witnessed its first major expansion. Up until now, the mosque had been little to quite an open area with the cardboard at its centre. But slowly, the outward was raised and eventually, a partial roof was installed. Wooden columns were added and later replaced at the beginning of the 8th century by marble structures, and two wings that came out from the prayer room were gradually extended. This era also witnessed the development of the mosque’s first minaret, sometime during the 8th century.
The following century witnessed Islam spread rapidly, and with it came an enormous increase in the numbers of people who were wishing to go to the prominent mosque. The building was almost completely rebuilt during that point, with three further minarets added and more marble installed throughout the building. Heavy flooding during the 1620s hit twice and the mosque and Kabba were badly damaged. The resulting renovation had the marble flooring re-tiled, three more minarets added and a replacement stone arcade was also constructed. The paintings of the mosque from this era reflect an oblong structure. Now with seven minarets, the town of Mecca huddled closely around it. The mosque didn’t change this form for the subsequent 300 years.
By the time the Great Mosque saw its next significant upgrade, everything has changed in and around Mecca. It turned into a part of a new country, Saudi Arabia, which has been formed in 1932. Around 20 years later, the mosque saw the first of three major expansion phases, the last of which is still technically ongoing. Between 1955 and 1973, the mosque saw considerable changes as the Saudi Royal Family ordered much of the original Ottoman structure to be demolished and rebuilt. This included four more minarets, and a complete ceiling refurbishment, with the floor also replaced by artificial stone and marble. This period witnessed the construction of the completely enclosed master gallery in which pilgrims could complete the Sa’ay, said to symbolize the path between the hills of Safa and Marwa, which were, according to Islamic tradition, Hagar, Ibraham’s wife, travelled back and forth seven times in search of water for her infant son, Ismail. The length of the gallery is 450 meters. This means walking it seven times adds up to around 3.2 kilometres. This gallery now includes four one-way pathways with the two central parts reserved for the elderly and those with disabilities.
When King Fahd took the throne after his brother king Khaled died in 1982, it was followed by the second great expansion. This included another wing which would be reached through the King Fahd Gate in an additional outdoor prayer area. Throughout the king’s reign up to 2005, the Great Mosque began to take on a more modern feel, with heated floors, airconditioning escalators and a drainage system being added. Further additions included an official residence for the king which overlooks the mosque, more prayer areas, 18 more gates, 500 marble columns and of course more minarets.
In 2008, Saudi Arabia announced a massive expansion of the Great Mosque with an estimated cost of 10.6 billion dollars. This included appropriating 300.000 square meters of public lands to the north and northwest to build an enormous extension. Further renovations included new stairwells, tunnels beneath the structure, a new gate and two more minarets. The renovations also included having the area around the Kaaba stretched and air conditioning added in all closed spaces. The Great Mosque is one of those amazing major projects.
Al Masjid Al-Nabawi
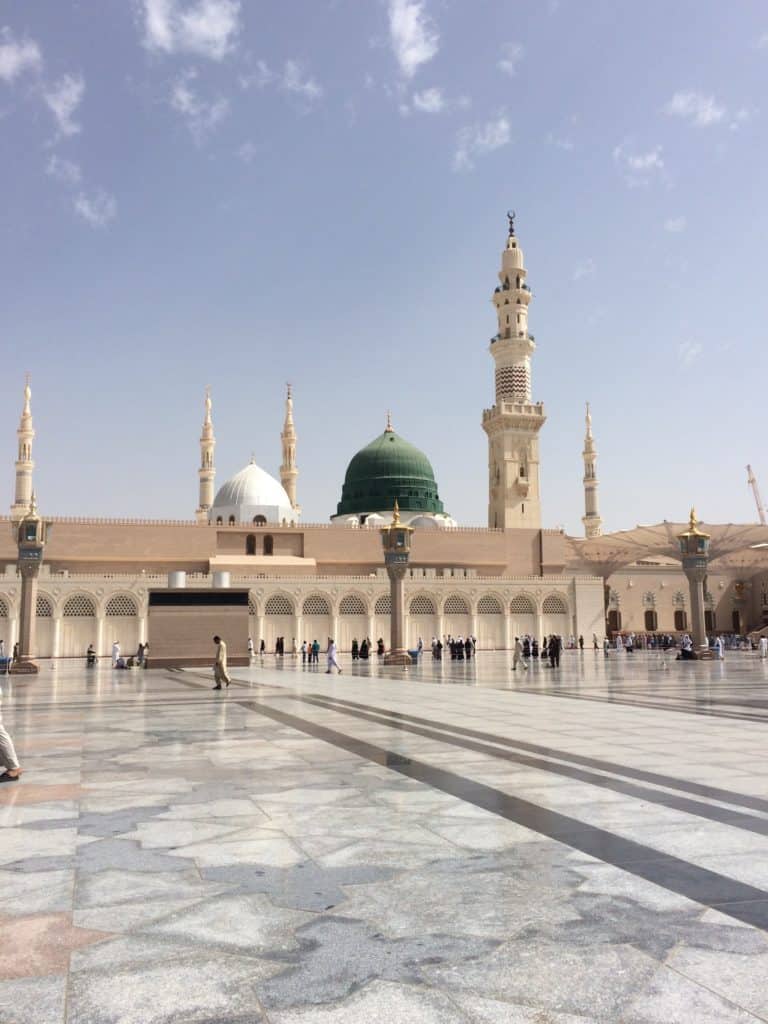
Al-Masjid Al-Nabawi is the 2nd largest mosque in the world. It is also the second-holiest site in Islam, after Masjid Al-Haram in Mecca. It is open the whole day and night, which means it never closes its gates. The site was originally connected to Muhammad’s (PBUH) house; the original mosque was an open-air building and functioned as a community centre, a court, and a school as well.
The mosque is managed by the custodian of the Two Holy Mosques. The mosque lies in what was generally the centre of Medina, with a variety of close-by hotels and old markets. It is the main pilgrimage site. A lot of pilgrims who perform the Hajj move to Medina to visit the mosque, because of its connection to Muhammad (PBUH). The mosque has been expanded over the years, the latest was in the mid-1990s. One of the most remarkable features of the site is the green dome over the centre of the mosque, where the tomb of Prophet Muhammad (PBUH) and early Islamic leaders Abu Bakr and Umar lay.
The Green Dome is a green-coloured dome made above Al-Masjid Al-Nabawi, the tomb of the prophet Muhammad (PBUH), and Abu Bakr and Umar, early Muslim Caliphs. The dome lies in the southeast corner of Al-Masjid Al-Nabawi in Medina. The structure goes back to 1279 CE when an unpainted wooden roof was created over the tomb. The dome was painted green for the first time in 1837. Since then, it became known as the Green Dome.
The Rawdah ul-Jannah is the oldest and most important part which is situated at the heart of Masjid Al-Nabawi. It is also written as the Riaz ul-Jannah. It stretches from Muhammad’s tomb to his minbar, and pulpit. Ridwan means “pleased”. In Islamic tradition, Ridwan is the name of an angel responsible for maintaining Jannah. It was narrated from Abu Hurayrah that Muhammad said, “The area between my house and my minbar is one of the gardens of Paradise, and my minbar is on my cistern (had)”, hence the name. There are various special and historical interests in this area, including the Mihrab Nabawi, some eigth notable pillars, Minbar Nabawi, Bab al-Taubah, and the Mukabariyya.
The Rawdah Rasool refers to the tomb of Prophet Muhammad. It means the garden of the prophet. It lies in the southeastern corner of the Ottoman prayer Hall which is the oldest part of the current mosque complex. Generally, this part of the mosque is called the Rawdah Al-Sharifah. The grave of Prophet Muhammad(PBUH) can’t be seen from any point outside or inside the current grilled structure. The small room which contains the grave of Prophet Muhammad and Abu Bakr and Umar is a small 10’x12′ room, again surrounded by at least two more walls and one blanket cover.
After the renovation project of 1994, today the mosque has ten minarets in total which are 104 metres high. Out of these ten, the Bab as-Salam Minaret is the most historic one. One of the four minarets lay over the Bab as-Salam, on the southern side of the Prophet’s mosque. It was created by Muhammad ibn Kalavun and Mehmed IV renovated it in 1307 CE. The minarets’ upper portions are cylindrical-shaped. The bottom is octagonal-shaped and the middle is square-shaped.
The Ottoman Hall is the oldest part of the mosque and lies in the southern part of the modern Masjid Al-Nabawi. The Qibla wall is the most decorated wall of Masjid Al-Nabawi and goes back to the late 1840s renovation and expansion of the Prophet’s mosque by Ottoman Sultan Abdulmajid I. The Qibla wall is decorated with some of the 185 names of the Prophet Muhammad (PBUH). Other notes and handwritings include the verses from Quran, a few Hadiths and more.
During the Ottoman era, there were two inner courtyards in the Prophet’s Mosque, these two courtyards were preserved in the following Saudi expansions and renovations. The first courtyard, with columns of the first Saudi expansion, is on the left and the Ottoman prayer hall is to the right with the Green Dome, in the background. During the expansion of the mosque, the extended courtyard to the north of the Ottoman prayer hall was destroyed. It was reconstructed by al-Saud Ibn ‘Abdulaziz. The prayer hall goes back to the Ottoman period. The expansion of Ibn ‘Abdulaziz has two courtyards, shielded with 12 huge umbrellas. Before the modern renovations, there was a small garden called the Garden of Fatimah.
The Dikkat Al-Aghwat, usually mistaken for the Al-Suffah, is a rectangular-extended platform near Riyad ul-Jannah, directly south of the Prophet Muhammad’s(PBUH) tomb section within the mosque. The modern platform lies just southwest of the original site of the Suffah. This particular location refers to the spot where Turk soldiers used to sit under shade guarding the mosque. It lies near the Dikkat ul-Tahajjud. The original Suffah was a place at the backside of Al-Masjid Al-Nabawi throughout the Medina period.
The Maktaba Masjid Al-Nabawi lies within the western wing of the mosque complex and functions as a modern library and archive of manuscripts and other artefacts. The library has four major sections: the antique manuscripts hall A and B, the main library, and the principality exhibition of Masjid Al-Nabawi’s construction and history. Originally built around 1481/82 CE, it was demolished in a later fire that ruined the mosque altogether. The modern library was most probably rebuilt around 1933/34 CE. It contains books presented by supporters as gifts from several remarkable people.
Today, the main complex of the Prophet’s Mosque has a total of 42 gates with a different number of portals. King Fahad Gate is one of the main gates of Masjid Al-Nabawi. It lies on the northern side of the mosque. Originally, there were three doors on three sides. Today, the mosque has more than two hundred portals, gates, and access ways to meet the increasing number of people. Over the years as the mosque was expanded, the number and location of the gates greatly changed as well. Today, the location of only a few original gates is known.
A great number of foundation Stones are established around the entire premises of the mosque for the different expansions and renovations of Masjid Al-Nabawi. The Prophet’s Mosque has experienced different rebuilding, construction and expansion projects by Islamic rulers. The expansions and renovations vary from a little mud wall building measuring around 30.5 m × 35.62 m to today’s area of around 1.7 million square feet that can hold up to 0.6-1 million people at a time.
The Masjid Al-Nabawi has a smoothly paved roof headed with 27 sliding domes on square bases. Masjid Al-Nabawi’s second expansion stretched the roof area broadly. Holes drilled into the base of each dome light the interior. The roof is also used for prayer during crowded times. When the domes slip out on metal tracks to shade areas of the roof, they create light wells for the prayer hall. These domes are decorated with Islamic geometric patterns, mainly in blue colour.
Masjid Al-Nabawi Umbrellas are switchable umbrellas set up at the yard of Masjid Al-Nabawi in Medina. The shade of the umbrella is extended in the four corners, up to 143,000 square meters. These umbrellas are used to shield worshipers from the heat of the sun during prayer, and from the rain as well.
The Jannatul Baqi graveyard lies on the eastern side of the Prophet’s Mosque and covers around 170,000 square meters of area. Based on Islamic tradition, over ten thousand companions of the Prophet Muhammad(PBUH) are buried here. Some of the graves include Fatima bint Muhammad (PBUH), Imam Jaffar Sadiq, Imam Hassan ibn ‘Ali, Zain ul-‘Abideen, Imam Baqir. Many stories tell that Muhammad(PBUH) prayed every time he passed it. Although originally it lays on the border of the city of Medina, today it is an essential part that is separated from the mosque complex.
Grand Jamia Mosque, Karachi
Grand Jamia Masjid is the great mosque of Bahria Town Karachi which is the third-largest mosque in the world. The Jamia Masjid is viewed as the milestone project of Bahria Town Karachi, making it the largest structure built in the largest housing project in Pakistan. The design of Grand Jamia Masjid is mostly motivated by Mughal style architecture, which is popular for constructing mosques like the Badshahi Masjid Lahore and Jama Masjid Dehli. What’s more stunning is that the Grand Jamia Masjid in Bahria Town Karachi merges and gets inspiration from all Islamic architecture styles, including Malaysian, Turkish, and Persian. The interior design is an evident reflection of the artwork of Samarqand, Sindh, Bukhara, and Mughal.
Like many historical mosques in the Islamic world, the mosque is designed to have a single giant minaret of 325 feet. The minaret can be seen from different parts of Bahria Town Karachi and it adds to the beauty of the mosque. Well-known Pakistani architect Nayyar Ali Dada sketched the design of the Grand Jamia Masjid Karachi. According to the design, the outward blocks of the masjid are adorned with white marble and beautiful geometric design patterns, and the interior is decorated with traditional Islamic mosaic ceramics, calligraphy, tiles and marbles.
The construction of the Jamia Masjid began in 2015. It expands over an area of 200 acres and 1,600,000 square feet, making it the largest concrete structure in Pakistan and the largest mosque in the country. The mosque’s total indoor capacity is 50,000 while the outdoor capacity is around 800,000, making it the third-largest mosque after Masjid-al-Haram and Masjid Al-Nabawi. It has 500 arches and 150 domes, and this makes the Jamia Masjid one of the most magnificent mosques in the world.
Imam Reza Shrine
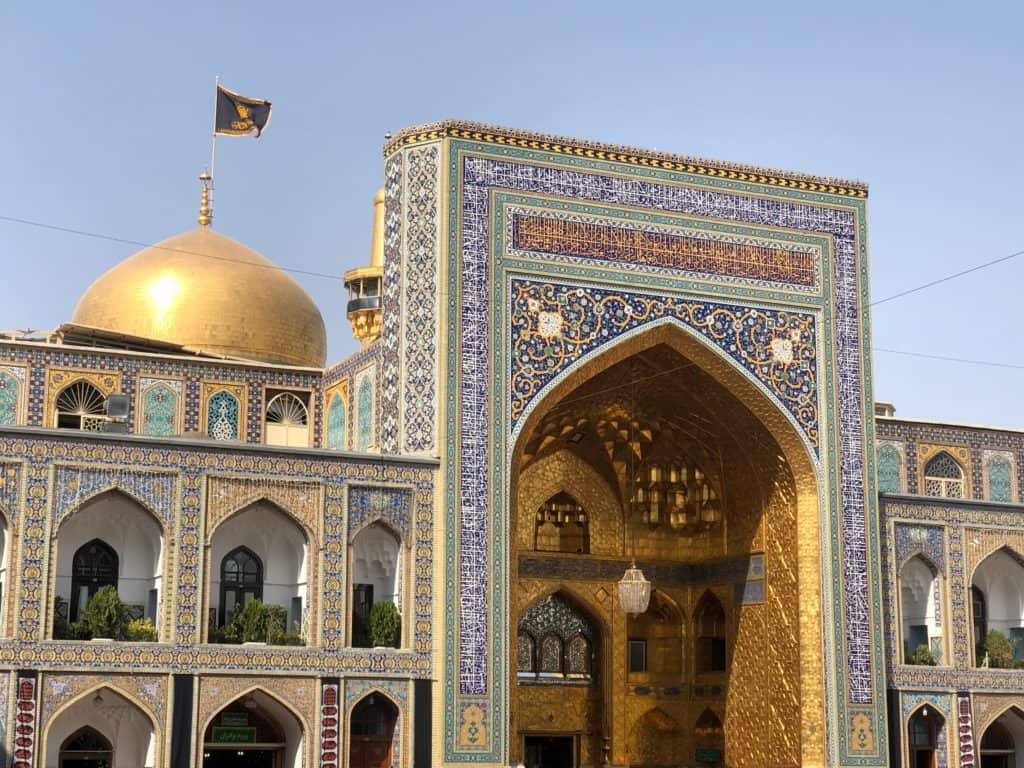
The Imam Reza Shrine Complex was constructed on the place of the eighth Shia Imam’s grave. It was constructed in the small village of Sanabad at the time of his death in 817. In the 10th century, the town got the name Mashhad, which means the Place of Martyrdom, and became the holiest site in Iran. Though the earliest dated structure has an inscription from the early fifteenth century, historical references denote constructions on the site before the Seljuk period, and a dome by the early 13th century. Following periods of alternating demolition and reconstruction included the periodic interest of Seljuk and Il-Khan Sultans. The most extensive period of construction happened under the Timurids and Safavids. The site got substantial royal assistance from the son of Timur, Shah Rukh, and his wife Gawhar Shad and the Safavid Shahs Tahmasp, Abbas and Nader Shah.
Subordinating to the rule of the Islamic Revolution, the shrine has been extended with new courts which are Sahn-e Jumhuriyet Islamiye and Sahn-e Khomeini, an Islamic university and a library. This expansion goes back to the project of Pahlavi Shahs Reza and Muhammed Reza. All structures next to the shrine complex were removed to construct a large green yard and circular pathway, separating the shrine from its urban context. The tomb room lies underneath a golden dome, with elements that date back to the 12th century. The chamber is adorned with a Dado that goes back from 612/1215, above which the wall surfaces and a Muqarnas dome were done in mirror work in the 19th century. Then, it was decorated with gold by Shah Tahmasp. The Ozbeg raiders stole the gold of the dome and were later replaced by Shah Abbas I during his renovation project that started in 1601. There are different rooms surrounding the tomb, including the Dar al-Huffaz and Dar al-Siyada ruled by Gawhar Shad. These two chambers had a transition between the tomb room and its congregational mosque, which lies on the southwest flank of the complex.
This historic architectural complex gathers special and remarkable values and rituals to be understood as an integrated heritage of the complex culture of its wider setting. The actual values of the heritage relate not only to its spectacular architecture and structural system but also to all the rituals, all together joining the remarkable spiritual spirit of Imam Reza. Dusting is one of the oldest rituals of Astana-e Qods with 500 years of continuity, which is done with particular formalities on some specific occasions. Playing Naqareh is another ritual played at different events and times. The Waqf, sweeping, and granting free food and services to help others are some of the rituals as well. In a general view, adorned elements, the function, structure, fronts and surfaces of the buildings completely represent the religious connections, the principles, and the expansion of the complex. This sacred shrine is not just a shrine but it is a foundation and an identity created and developed according to religious principles and beliefs. The holy complex includes 10 great architectural heritages which have political and social importance around the central sacred shrine.
The construction of Mashhad is indebted to the creation of the holy shrine. Thus, the complex developed into the religious, social, political, and also artistic centre for Mashhad. It also significantly affects the economic status of the city. The first constructed structure in the complex is the holy shrine where the tomb of Imam Reza lay beneath. This architectural heritage is prominent because of its long lifetime, and magnificent adorning elements including gilded domes, tiles, mirror ornaments, stone works, plaster works, and many more.
Faisal Mosque
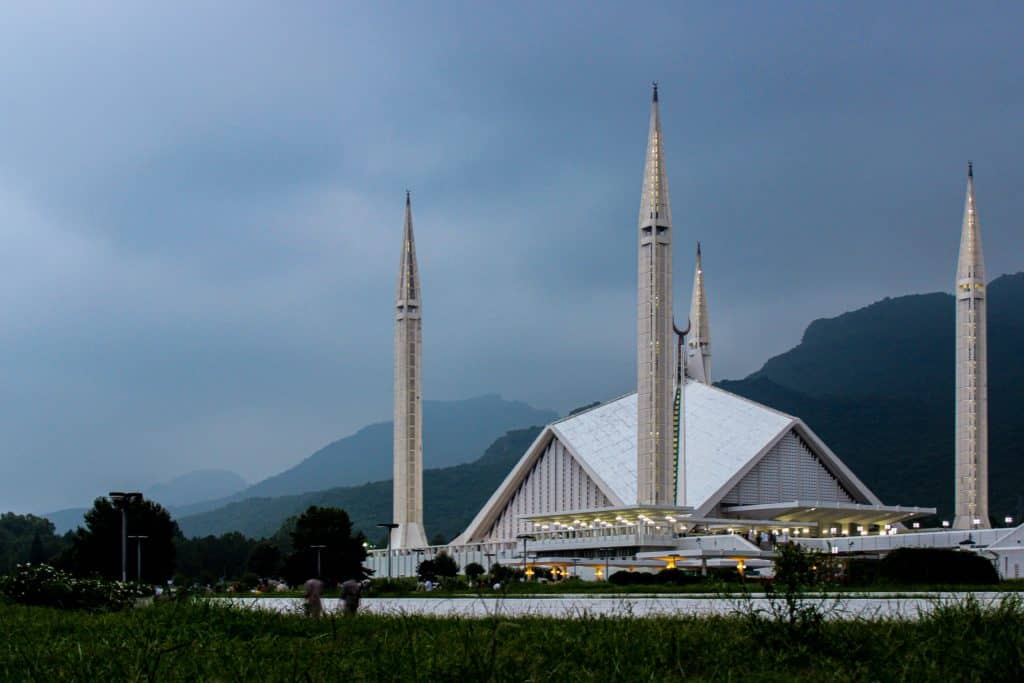
The Faisal Mosque is a mosque in Islamabad, Pakistan. It is the 5th largest mosque in the world and the largest in South Asia. The Faisal Mosque is located on the foothills of Margala hills in Pakistan’s capital city of Islamabad. The mosque features a contemporary design consisting of 8 sides of a concrete shell. It is motivated by the design of a typical Bedouin tent. It is a major tourist attraction in Pakistan. The mosque is a contemporary and significant piece of Islamic architecture. The construction of the mosque started in 1976 after a 28-million-dollar donation from Saudi King Faisal. The mosque is named after King Faisal.
The peculiar design by the Turkish architect Vedat Dalokay was chosen after an international competition. Without a typical dome, the mosque is shaped like a Bedouin tent surrounded by 260 feet, 79 metres tall minarets. The design features 8-sided shell-shaped sloping roofs forming a triangular worship hall which can hold 10.000 worshippers. The structure extends to an area of 130.000 square metres. The mosque overlooks the landscape of Islamabad. It lies at the north end of Faisal Avenue, putting it at the northernmost end of the city and the foot of Margalla hills, the western foothills of the Himalayas. It lies on an elevated area of land against a panoramic backdrop of the National Park.
Faisal mosque was the largest mosque in the world from 1986 until 1993 when it was surpassed by the mosques in Saudi Arabia. Faisal mosque is now the 5th largest mosque in the world in terms of capacity. The motive for the mosque started in 1996 when King Faisal bin Abdulaziz supported the initiative of the Pakistani government to build a national mosque in Islamabad during an official visit to Pakistan. In 1969, a competition was held in which architects from 17 countries submitted 43 proposals. The winning design was that of the Turkish architect Vedat Dalokay. Forty-six acres of land were given for the project and the execution was appointed to Pakistani engineers and workers. The construction of the mosque started in 1976 by National Construction LTD of Pakistan.
The concept that Dalokay managed to achieve in the King Faisal mosque was to present the mosque as the representation of the modern capital, Islamabad. He formed his concept according to Quranic guidelines. The context, monumentality, modernity, and valuable heritage from the recent generation to the future ones all are the major design reference that aided Dalokay to achieve the final design of the King Faisal mosque. Moreover, the mosque is not closed to a border wall like any other mosque, but instead, it’s open to the land. The dome in his design was unique, where he used a typical Bedouin tent design rather than having a dome to look like and to be an extension of the Margalla Hills.



