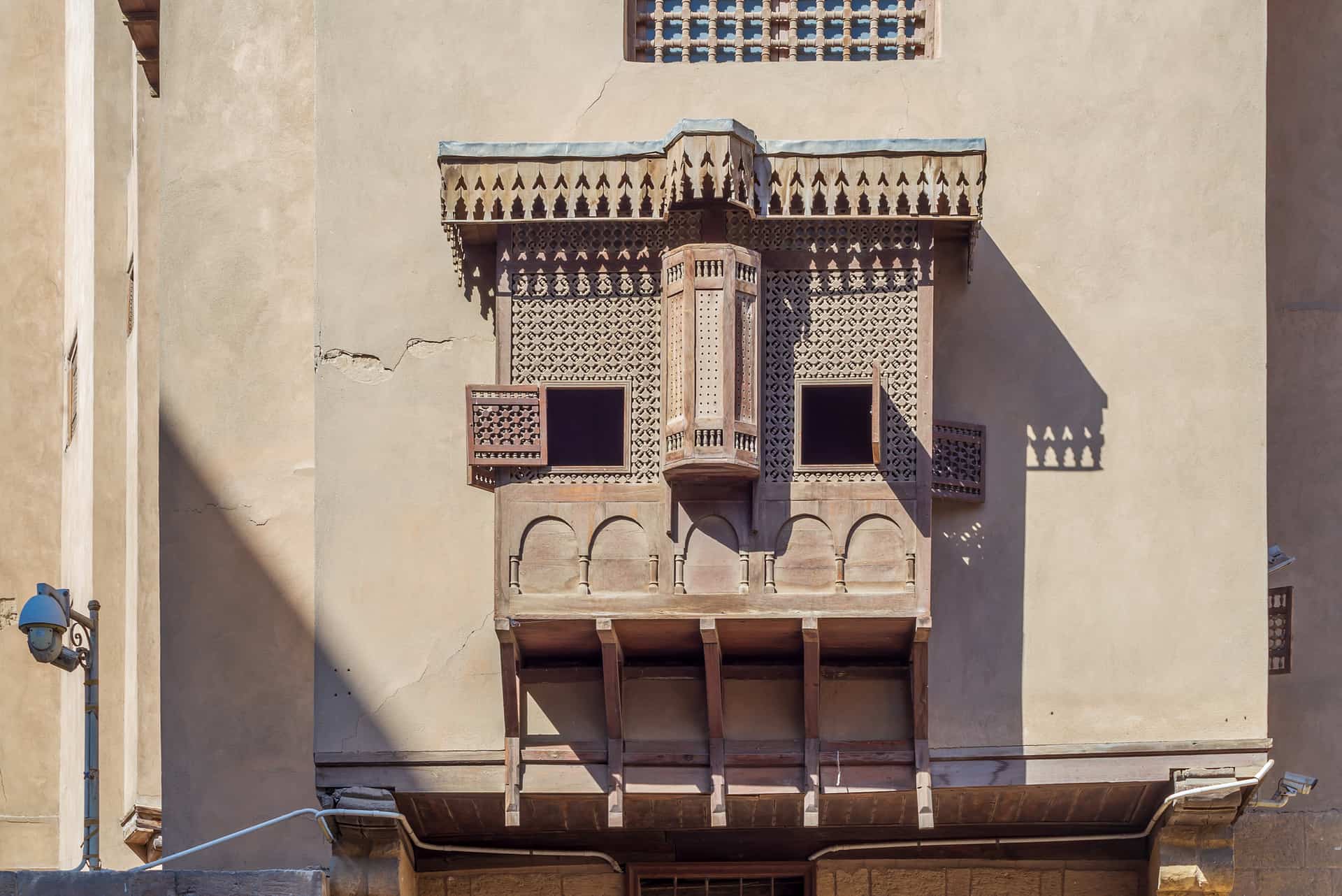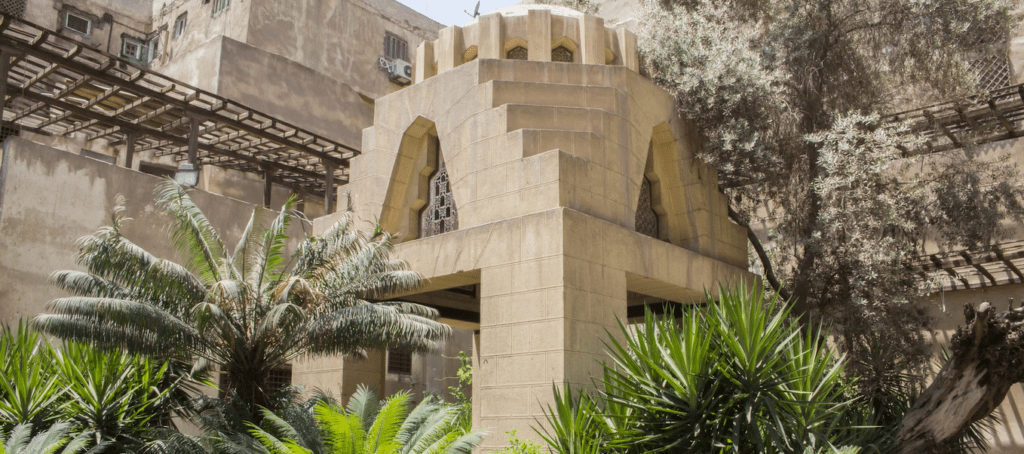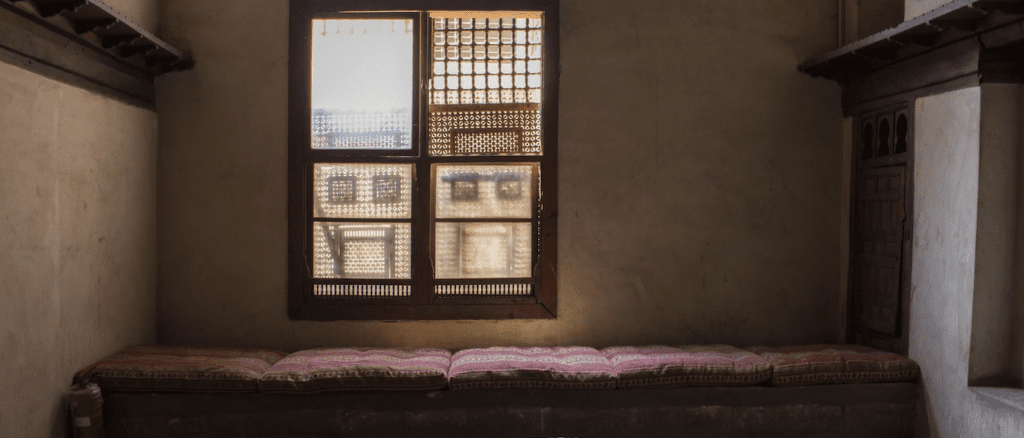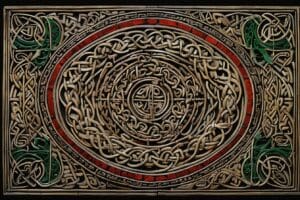Egypt’s Hidden Gems – Bayt Al-Suhaimi, Cario

Updated On: March 22, 2024 by Dina Essawy
Bayt Al-Suhaimi, or the House of Sheikh Abdul-Wahhab Al-Tablawi, is a house with distinct oriental architecture located in the Al-Darb Al-Asfar neighbourhood branching from Al-Muizz Li-Din Allah Al-Fatimi Street in Al-Gamaliya neighbourhood in the heart of Cairo. The house consists of two sections, one northern-facing and the other southern. The southern-facing section was established by Sheikh Abd al-Wahhab al-Tablawi in 1648.
This date was written on a wooden panel on one of the house’s walls. As for the northern-facing section, it was established by Hajj Ismail bin Ismail Shalabi in 1797 AD, and he combined it with the first section and made it into one house. The house is named after Sheikh Muhammad Amin al-Suhaimi, Sheikh of the Turks Hall at Al-Azhar Mosque, who once lived there.
Design of Bayt Al-Suhaimi
Bayt Al-Suhaimi is located in an area of half an acre and is used as a museum for Islamic architecture and a centre for artistic creativity.
The house is an example of a traditional Arab house with a Cairene flavour. Entry to the house is through a passage that leads to the courtyard.
The house’s design is influenced by the Ottoman style, which designated the ground floor for men (Salamlek) and the upper floor for women (Haramlek). Therefore, the ground floor of the whole house is to receive male guests, and there are no other rooms or halls.
There is a large hall divided into two iwans, and extending around the walls of the iwans is an inscription containing verses from Nahj al-Burdah, one of the most renowned poems praising the Prophet Muhammad. The hall’s ceiling is made of wood covered with colourful floral and geometric drawings and motifs.
The house has another iwan that opens onto the courtyard and lets in the cool air in summer. It is called the seat, and it also has a wooden ceiling that resembles a hall. The council was used in winter, and the seat was used in summer.
On the first floor are the family rooms, which are similar to those on the ground floor, except that they have many windows covered with mashrabiyas overlooking the courtyard and some of them on the street.
One of the rooms on the first floor is decorated with delicate floral motifs and includes dinnerware made of porcelain and coloured and ornate ceramics.
No family was in the house, but the family slept on mattresses made of ornate velour. The bathroom is a small white marble room with a vaulted ceiling with square and circular louvres covered in stained glass. The bathroom has a stove for hot water, a basin carved from one piece of ornate marble, and a water tank.
The house was restored with a grant from the Arab Fund for Economic Development for ten million pounds. The project’s work for documentation, restoration, and development of the Bayt Al-Suhaimi area lasted five years, from 1996 until 2000.
Life in Bayt Al-Suhaymi
Bayt Al-Suhaymi was a private residence and a centre of social life and cultural exchange in Cairo for centuries. The house was a hub of activity, bustling with guests, musicians, poets, and scholars who would gather to engage in lively discussions, performances, and celebrations.
The inhabitants of Bayt Al-Suhaymi lived according to the customs and traditions of the time, observing the rhythms of daily life dictated by Islamic principles. The courtyard served as a tranquil oasis where family members would gather for meals, relaxation, and prayer. Women would often retreat to the haremlek, the private quarters reserved for them, while men would entertain guests in the more public spaces of the house.
Cultural Significance

Bayt Al-Suhaimi holds immense cultural significance, symbolising Egypt’s rich heritage and historical continuity. It is a living testament to the country’s multicultural past, reflecting the influence of Ottoman, Islamic, and Mamluk traditions.
Throughout its history, Bayt Al-Suhaimi has been a beacon of intellectual and cultural exchange, fostering creativity, innovation, and dialogue. It has hosted some of the most influential figures in Egyptian history, including poets, writers, and scholars, who have left an indelible mark on the country’s cultural landscape.
Today, Bayt Al-Suhaimi continues to attract visitors from around the world who come to marvel at its architectural splendour and immerse themselves in its rich history. It serves as a reminder of Egypt’s enduring legacy and the importance of preserving its cultural heritage for future generations.
Preservation Efforts
In recent years, there has been a growing recognition of the importance of preserving Egypt’s architectural heritage, including historic houses like Bayt Al-Suhaimi. Efforts have been made to restore and conserve these buildings, ensuring they remain intact for future generations to appreciate and enjoy.
Several conservation projects have been undertaken to protect Bayt Al-Suhaimi and other historic buildings in Cairo from decay and deterioration. These efforts involve carefully restoring damaged structures, preserving original features, and safeguarding against environmental threats.
Additionally, initiatives have been launched to raise awareness about the cultural significance of Bayt Al-Suhaimi and promote its importance as a heritage site. Educational programmes, guided tours, and cultural events are organised to engage the public and highlight the importance of preserving Egypt’s architectural legacy.
Restoration Efforts
In recent years, Bayt Al-Suhaimi has undergone extensive restoration efforts to preserve its architectural heritage and cultural significance. In collaboration with international organisations and local stakeholders, the Egyptian government has invested in rehabilitating the house, repairing structural damage, restoring decorative elements, and enhancing visitor amenities.
The restoration of Bayt Al-Suhaimi is a testament to the importance of preserving Egypt’s cultural heritage and a reflection of the enduring legacy of the house itself. By safeguarding this architectural treasure for future generations, we ensure that its beauty and significance will continue to inspire and enrich our lives for years to come.
Visiting Bayt Al-Suhaimi
For those eager to explore Cairo’s rich history and architectural wonders, a visit to Bayt Al-Suhaymi is a must. Located in the heart of the historic district of Islamic Cairo, the house is easily accessible by foot or public transportation.
Upon entering Bayt Al-Suhaymi, visitors are transported back to an era of luxury and elegance. Guided tours are available, offering insights into the history, architecture, and significance of the house, as well as the daily lives of its inhabitants.
As you wander through the maze of rooms and corridors, marvelling at the intricate woodwork, delicate stucco decorations, and tranquil courtyards, you can’t help but feel a sense of awe and wonder at the beauty and craftsmanship of this architectural gem.
Bayt Al-Suhaimi Today

Bayt Al-Suhaimi is an open museum for Islamic architecture and a centre for artistic creativity affiliated with the Cultural Development Fund. It hosts folklore troupes of various kinds from musical arts and the art of shadow plays, and workshops to teach young people the origins of this art, to preserve the Egyptian cultural heritage, protecting it and providing fixed exhibition spaces for those teams affiliated with the General Authority for Cultural Palaces.
Free shows are held on Sundays of every week at the Bayt Al-Suhaimi Creativity Center.
This hidden gem in the historical streets of Cairo, specifically old Cairo, is a landmark that should not be missed on your trip to the land of civilisation.
Conclusion
Bayt Al-Suhaymi is a testament to Cairo’s rich history, cultural diversity, and architectural splendour. With its exquisite design, fascinating history, and cultural significance, it remains a cherished symbol of Egypt’s glorious past and enduring heritage. A visit to Bayt Al-Suhaymi is a journey through time and an opportunity to appreciate the beauty and craftsmanship of one of Cairo’s most treasured landmarks.






